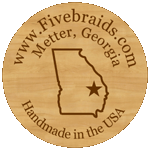Bathroom Remodel
No medicine cabinet in your bathroom? No problem!
(Click on any image for larger version)
This project involved a bathroom with a large double vanity, with no medicine
cabinets above the two sinks. The only storage available was in the
two cabinets and single set of drawers below. Our challenge
was to provide as much storage as possible above the two sinks.
Before

|
After

|
As with most of our projects, various design options were created and
proposed. These designs included two individual medicine cabinets, two medicine
cabinets with a linen cabinet between them, and the following design, which
was ultimately selected. This design provides two standard sized medicine
cabinets, as well as utilizing all the space between them for additional
storage:

While determining exact dimensions for this project, we realized we would be
able to reuse the existing good quality beveled mirrors by simply removing them
from their frames. This helped set the size of the doors, and therefore the
size of the overall project. We then decided to continue the beveled design
throughout the remainder of the project.
With the designs and dimensions decided, it was time to choose the species of
lumber to use. White Ash was chosen, both for it's strength/hardness,
as well as for it's interesting grain patterns.
With all the important decisions made, it was time to actually construct the
new cabinet. Each of the medicine cabinets, as well as the center large cabinet,
include a pair of adjustable shelves. The doors on each medicine cabinet house
one of the existing beveled mirrors. And the doors for the center storage area
house a bevel-edged solid Ash raised panel.



With the new upper cabinet completed, it was time to review the rest of the
existing cabinetry. It was determined that the existing lower cabinets were
structurally sound, so replacing them didn't make sense. But the new
upper cabinet just wouldn't look right with the old lower cabinets, doors,
and drawers. Not only were they made from Hickory, which wouldn't match the
new White Ash, their hard/straight design was all wrong.


It was decided that we'd make new White Ash beveled raised panel doors
and bevel-edged drawer fronts, as well as mill new White Ash 'faces' for
the cabinets themselves. A White Ash raised panel was also built and installed
on the end of the lower cabinet, once the existing wallpaper was removed.
Here's the end result of the "new" lower cabinetry:

Next, a decision had to be made if we were to locate and purchase new door
pulls for the new upper cabinet to match the existing drawer and door pulls of
the lower cabinet. To maintain the clean lines of the new cabinetry, it was
decided instead that 'euro-style' finger grooves would be milled into
all the doors and drawer fronts:


The last component of this project was lighting. The two existing light
fixtures above the old mirrors would no longer work since the new upper cabinet
stood out from the wall and created undesirable shadows in the mirrored doors.
After a few prototypes, a solution was finally found. With a little
modification, these commercial over-the-cabinet halogen lights were used:

Three of these fixtures were secured above each medicine cabinet, with
an additional pair mounted above the center storage area:

Given the extreme brightness of these halogen lights, an
additional, more subdued source of light was added for when the brightness
wasn't required or wanted. This was accomplished with a pair of 'LED
rope lights', one above, and one below the upper cabinet.

Selecting which light source would be activated is accomplished with a
three-way switch that we installed under the upper cabinet.


Here are a few more pictures of the finished project:



There was one more component of this bathroom remodel. To provide
additional space in the somewhat cramped commode closet, we designed and built
this White Ash magazine and TP holder:


The solution for lack of medicine cabinets that we provided here was a
surface mounted cabinet that mounts ON the wall. We can also provide solutions
that are mounted IN the wall. However, installation of cabinets inside a wall
is generally more intrusive, often require structural modifications to the
wall, and almost always require sheet rock and paint repairs. The choice is
yours.



